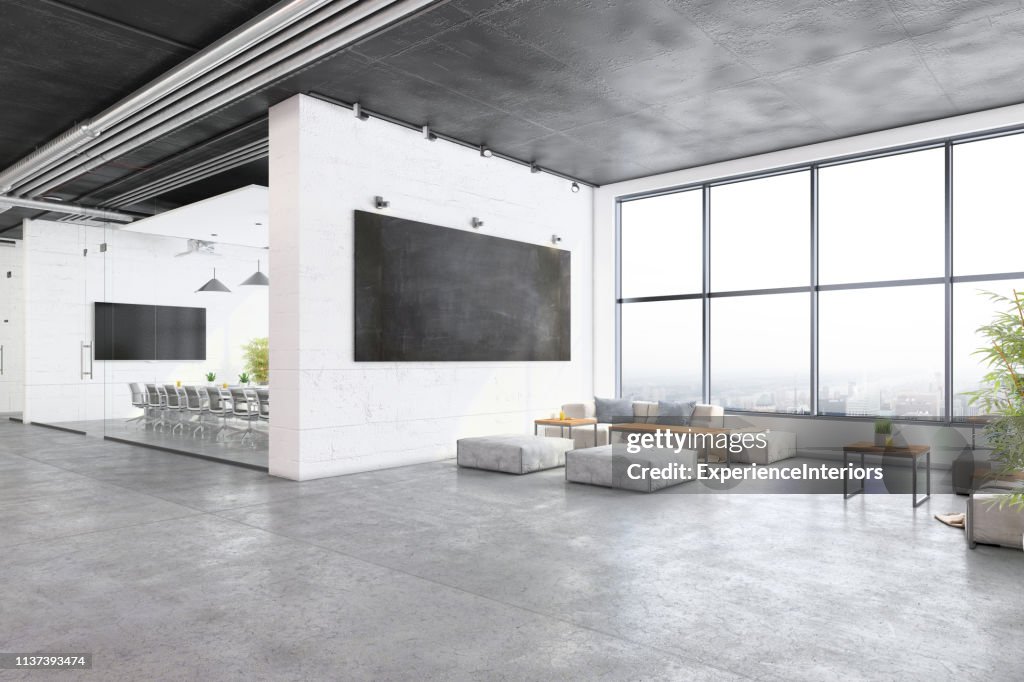Modern open plan office interior with waiting room - stock photo
Modern open plan office interior with waiting room and conference room. Big blackboard with sofa and coffee tables, poufs, plants and concrete floor. Windows, office chairs and table with TV screen and projector. Template for copy space. Render.

Get this image in a variety of framing options at Photos.com.
PURCHASE A LICENSE
All Royalty-Free licenses include global use rights, comprehensive protection, simple pricing with volume discounts available
$375.00
CAD
Getty ImagesModern Open Plan Office Interior With Waiting Room High-Res Stock Photo Download premium, authentic Modern open plan office interior with waiting room stock photos from Getty Images. Explore similar high-resolution stock photos in our expansive visual catalogue.Product #:1137393474
Download premium, authentic Modern open plan office interior with waiting room stock photos from Getty Images. Explore similar high-resolution stock photos in our expansive visual catalogue.Product #:1137393474
 Download premium, authentic Modern open plan office interior with waiting room stock photos from Getty Images. Explore similar high-resolution stock photos in our expansive visual catalogue.Product #:1137393474
Download premium, authentic Modern open plan office interior with waiting room stock photos from Getty Images. Explore similar high-resolution stock photos in our expansive visual catalogue.Product #:1137393474$375$50
Getty Images
In stockDETAILS
Credit:
Creative #:
1137393474
License type:
Collection:
E+
Max file size:
5500 x 3666 px (18.33 x 12.22 in) - 300 dpi - 11 MB
Upload date:
Release info:
No release required
Categories:
- Office,
- Lobby,
- Modern,
- Wall - Building Feature,
- Surrounding Wall,
- Corporate Business,
- No People,
- Indoors,
- Television Set,
- Meeting Room,
- Sparse,
- White Color,
- Device Screen,
- Design,
- Digitally Generated Image,
- Concrete,
- Open Plan,
- Waiting Room,
- Clean,
- Chalkboard - Visual Aid,
- Textured,
- Ceiling,
- Window,
- Corridor,
- Technology,
- Business,
- Copy Space,
- Wood - Material,
- Simplicity,
- Gray Color,
- Plant,
- Sofa,
- Wide Angle,
- Furniture,
- Glass - Material,
- Illustration,
- Lighting Equipment,
- Table,
- Chair,
- Coffee Table,
- Color Image,
- Comfortable,
- Day,
- Horizontal,
- Light - Natural Phenomenon,
- Office Chair,
- Pendant Light,
- Place of Work,